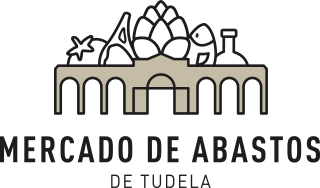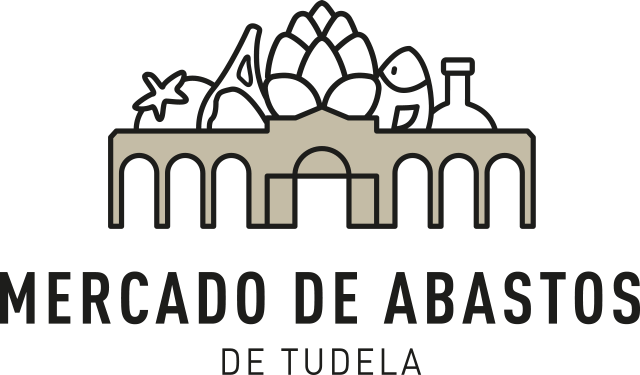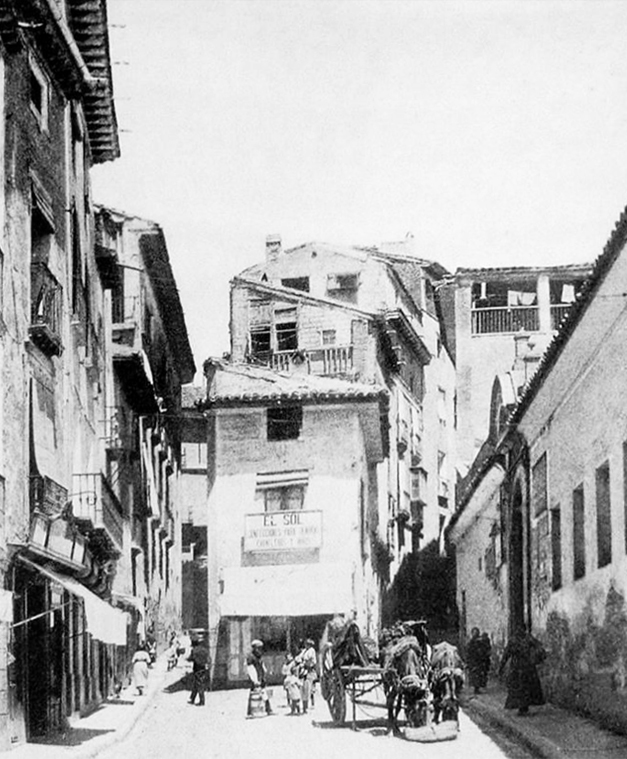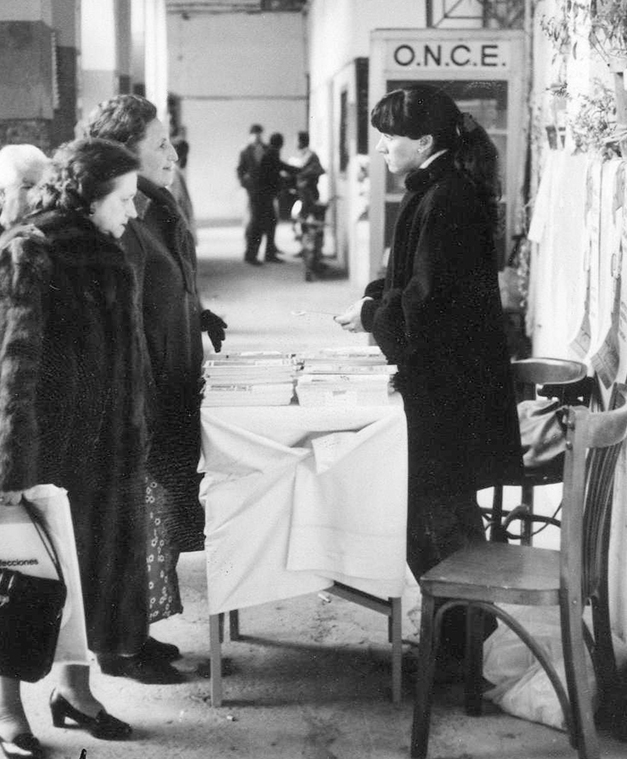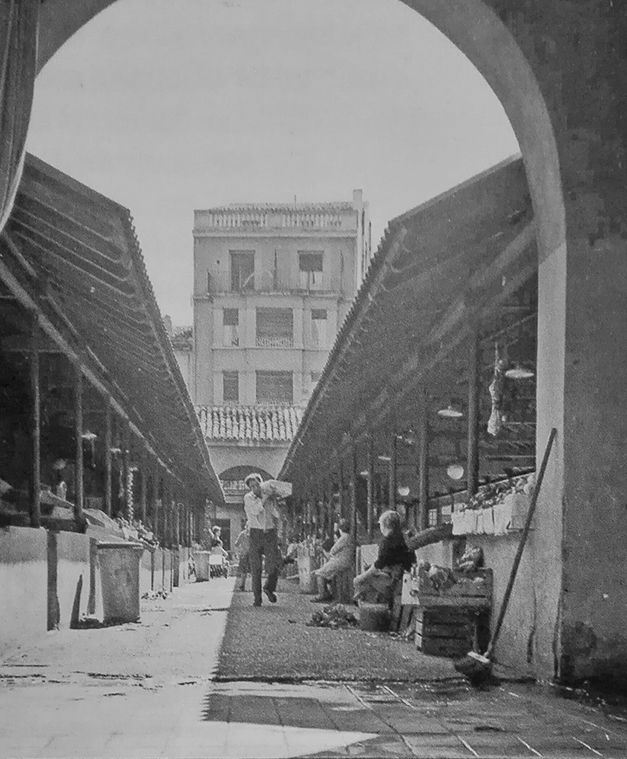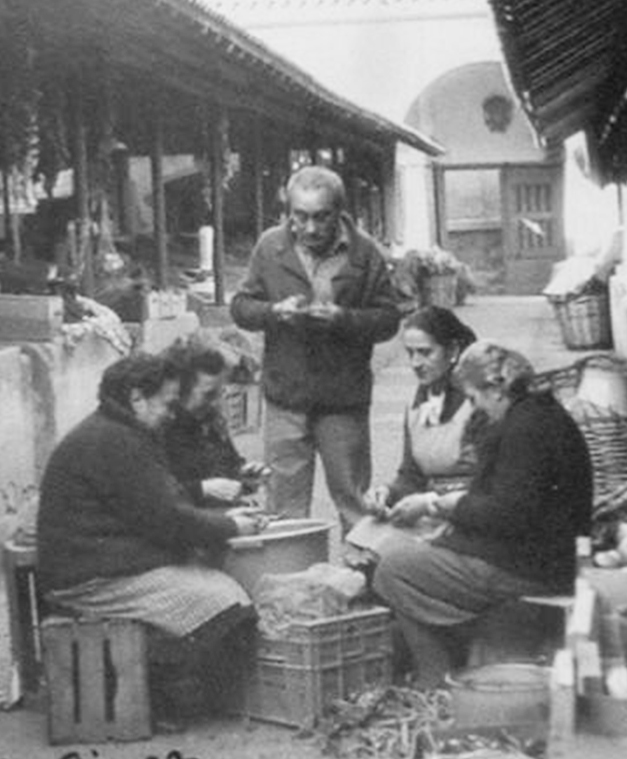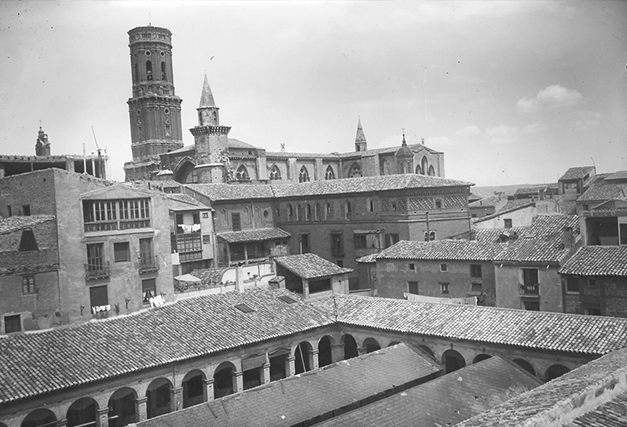DELIVERING THE VERY BEST SINCE THE 19th CENTURY
History
The Market’s site in the Old Town, just a few steps from the Plaza de los Fueros and Tudela’s main tourist attractions, gives it a highly central location within the town centre, with great potential to link the Old Town to the rest of the Tudela.
The current Market building has its origins in the former Monastery of Our Lady of Mercy, dating from the 17th century.
The current Market building has its origins in the former Monastery of Our Lady of Mercy, dating from the 17th century.
The current Food Market has since the 19th century occupied the site of the Monastery of Our Lady of Mercy, having previously traded first on Plaza Vieja (known at the time as Plaza de la Verdura and Calle de la Lechuga, or ‘Vegetable Square’ and ‘Lettuce Street’), and then alongside the Church of St George, where Plaza Mercadal and Calle Mercado Viejo are still named accordingly.
There are records of the Mercedarian order in Tudela dating back to the 14th century, at their former home facing the bridge over the River Ebro, from where they relocated to the street now named Calle Merced in the late 16th century.
The monks were finally cast out in 1835 upon the disestablishment of the property of male religious orders in Spain, with the local council claiming the building for the Market. The church was demolished, while maintaining the monastery cloister, and the establishment opened in January 1841 under the name of the Cristina Market, in honour of Queen María Cristina of Bourbon, the regent mother of Queen Isabel II, who was not yet of adult age.
In 1860 the sheet metal canopies that some still remember to this day were installed.
A major refurbishment was undertaken around 1950 to improve the health and hygiene conditions of the establishment. It was in 1986 that a comprehensive redesign was performed, which remains in place to this day, with the aim of modernising the market and adapting it to contemporary requirements, thereby also regenerating and breathing new life into the old town. The redesign involved changing the building’s alignment (in accordance with the ‘PEPRI’ refurbishment plan), repairs to the roofing and structure, new openings in the façade, metal roofing to partly cover over the existing courtyard, and the restoration of the cloister as an interior space for leisure and relaxation.
In 2006 a supermarket was planned and built in the centre of the cloister or courtyard, while other unused adjacent areas were brought back into use.
